36 Crestwood Drive, Shirley, NY 11967
| Listing ID |
11028675 |
|
|
|
| Property Type |
Residential |
|
|
|
| County |
Suffolk |
|
|
|
| Township |
Brookhaven |
|
|
|
| School |
Longwood |
|
|
|
|
| Total Tax |
$13,156 |
|
|
|
| Tax ID |
0200-669-00-01-00-008-000 |
|
|
|
| FEMA Flood Map |
fema.gov/portal |
|
|
|
| Year Built |
1973 |
|
|
|
| |
|
|
|
|
|
Welcome home! This large unique cape/splanch style home boasts multi levels of living space, 5 bedrooms, 4 full bathrooms, eat in kitchen w/walk in pantry, laundry room, mudroom, livingroom, den/media room that includes a full bar, bar stools, air hockey table, & built in projector with an 8' viewing area that comfortably seats 18+ people with ease for movie nights & sporting events! It also includes a summer kitchen in the full finished walkout basement & a large outside deck with metal/cloth gazebo. The upper level has a separate entrance to a full in-law suite with an extra large bedroom. This beautiful property has flowering trees, plantings, a cobblestone lined driveway, PVC fencing with a standard gate on one side and a full drive through 11 foot wide gate on the other. It also includes 3 sheds, fire pit, & a swing set/play house. This home is two blocks from beautiful River Road & Southhaven Park access! Close to LIE, Sunrise Highway, Bus, Public Transportation, & Shopping.
|
- 5 Total Bedrooms
- 4 Full Baths
- 4100 SF
- 0.50 Acres
- 21780 SF Lot
- Built in 1973
- Available 12/15/2021
- Lower Level: Finished, Walk Out
- Lot Dimensions/Acres: 100x200
- Oven/Range
- Refrigerator
- Dishwasher
- Microwave
- Washer
- Dryer
- Hardwood Flooring
- 12 Rooms
- Entry Foyer
- Living Room
- Family Room
- Den/Office
- Private Guestroom
- First Floor Primary Bedroom
- Baseboard
- Oil Fuel
- Hot Water: Fuel Oil Stand Alone
- Features: 1st floor bedrm,eat-in kitchen,pantry,storage
- Vinyl Siding
- Community Water
- Other Waste Removal
- Deck
- Fence
- Shed
- Construction Materials: Frame
- Exterior Features: Private entrance
- Parking Features: Private,Driveway,Off Street
- Community Features: Near public transportation
- Sold on 12/28/2021
- Sold for $500,000
- Buyer's Agent: Paula Williams
- Company: Madison Allied LLC
|
|
Lori Zoegall Kelleher
Signature Premier Properties
|
Listing data is deemed reliable but is NOT guaranteed accurate.
|



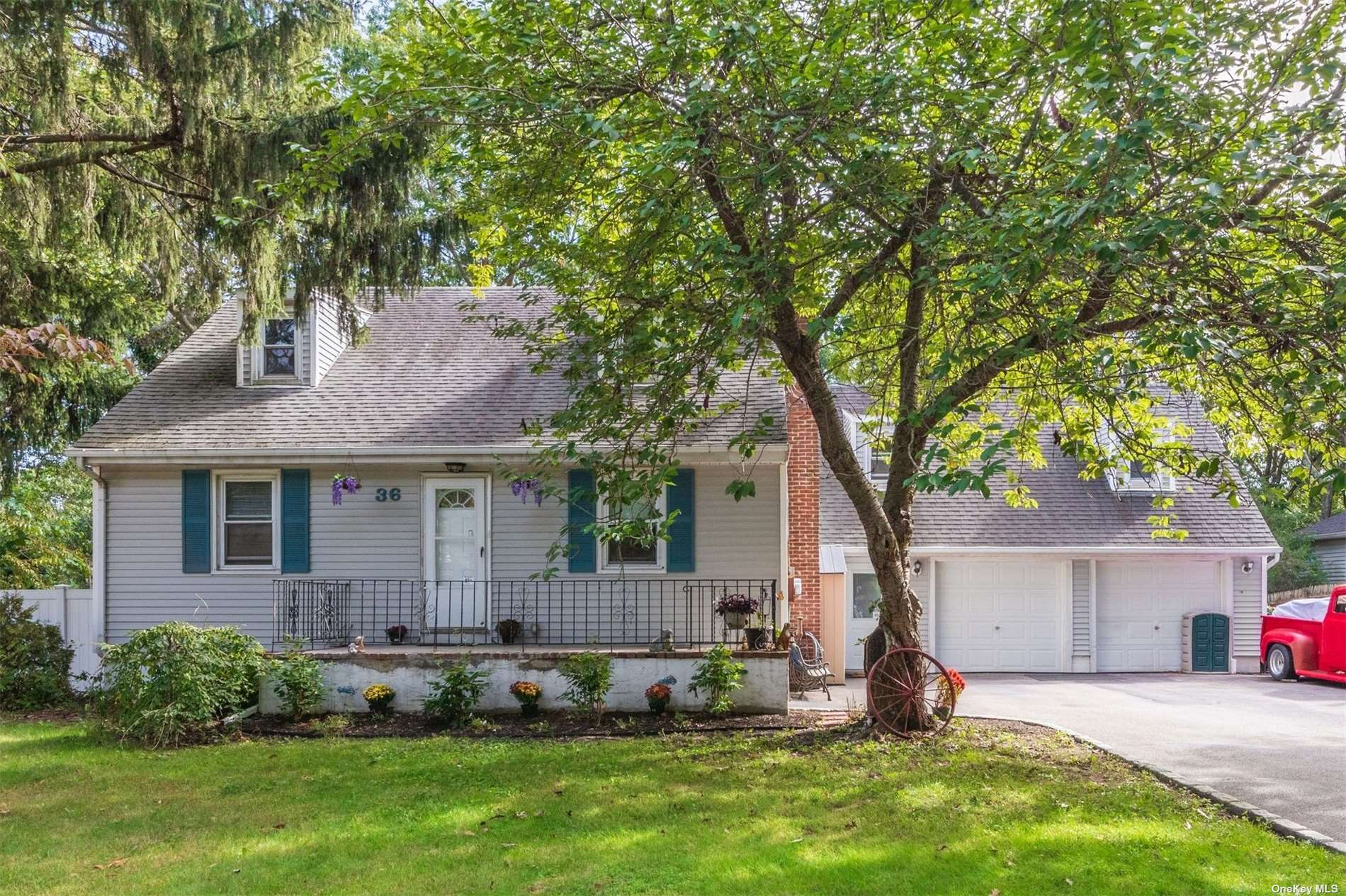

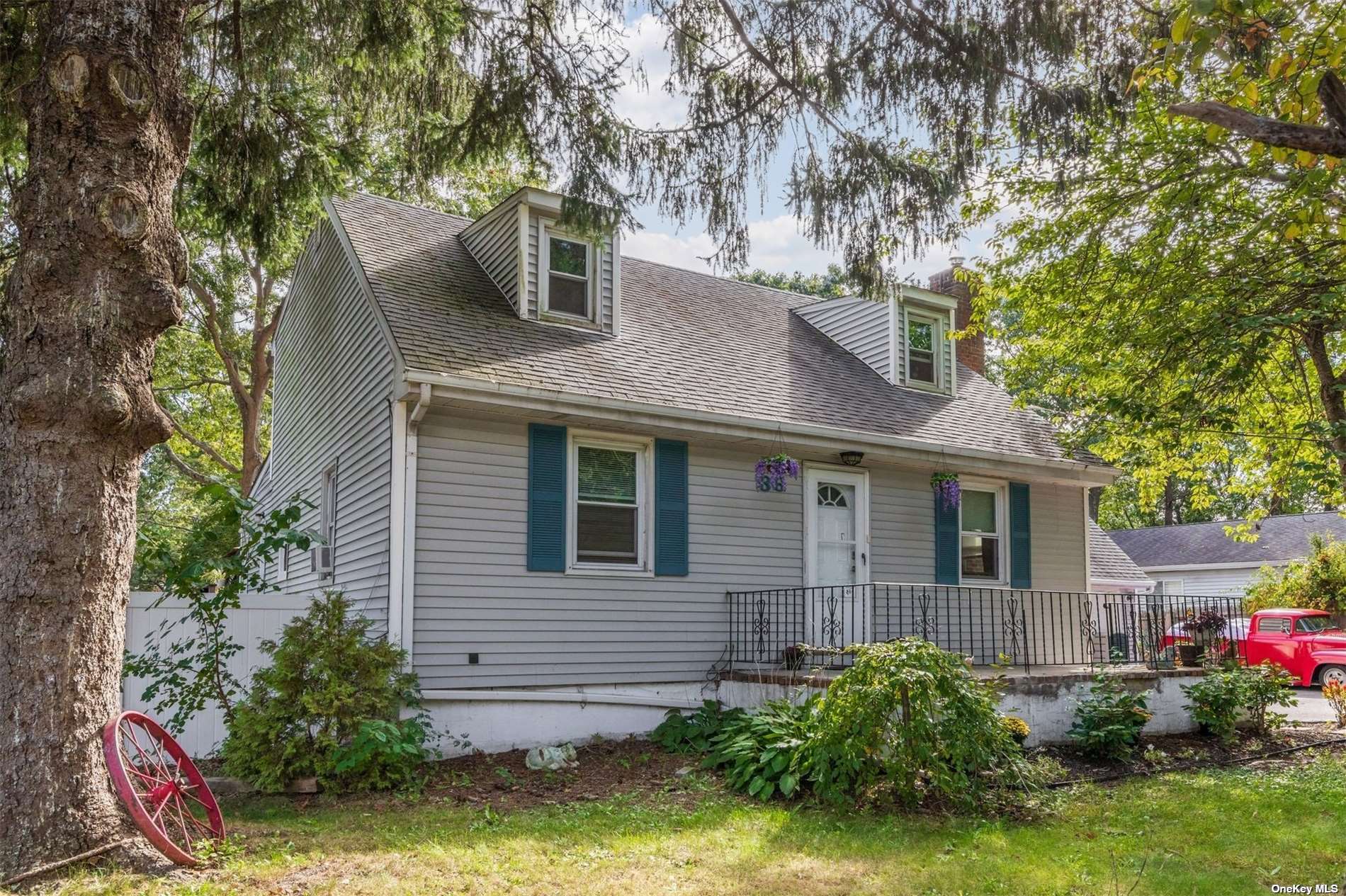 ;
;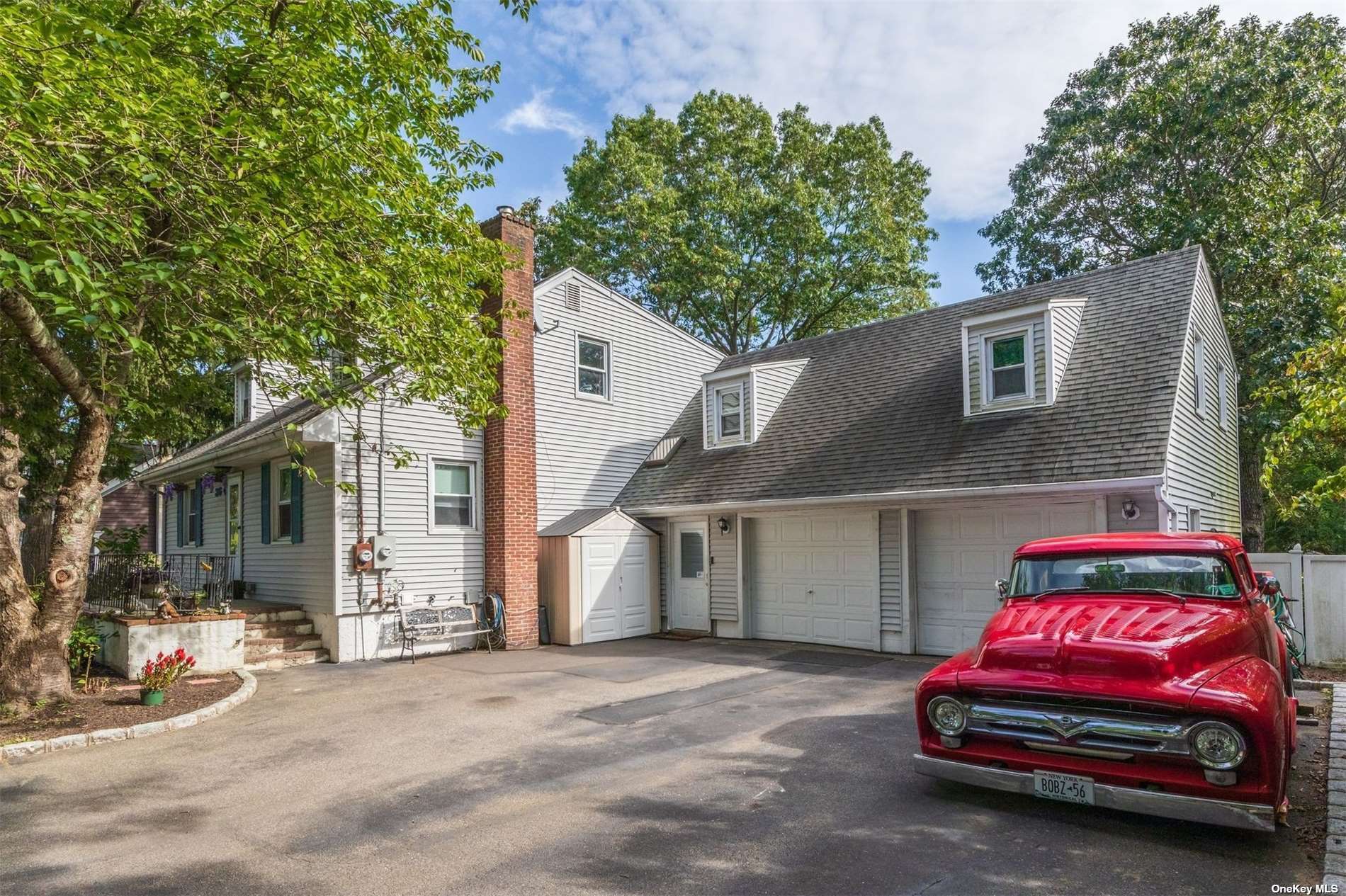 ;
;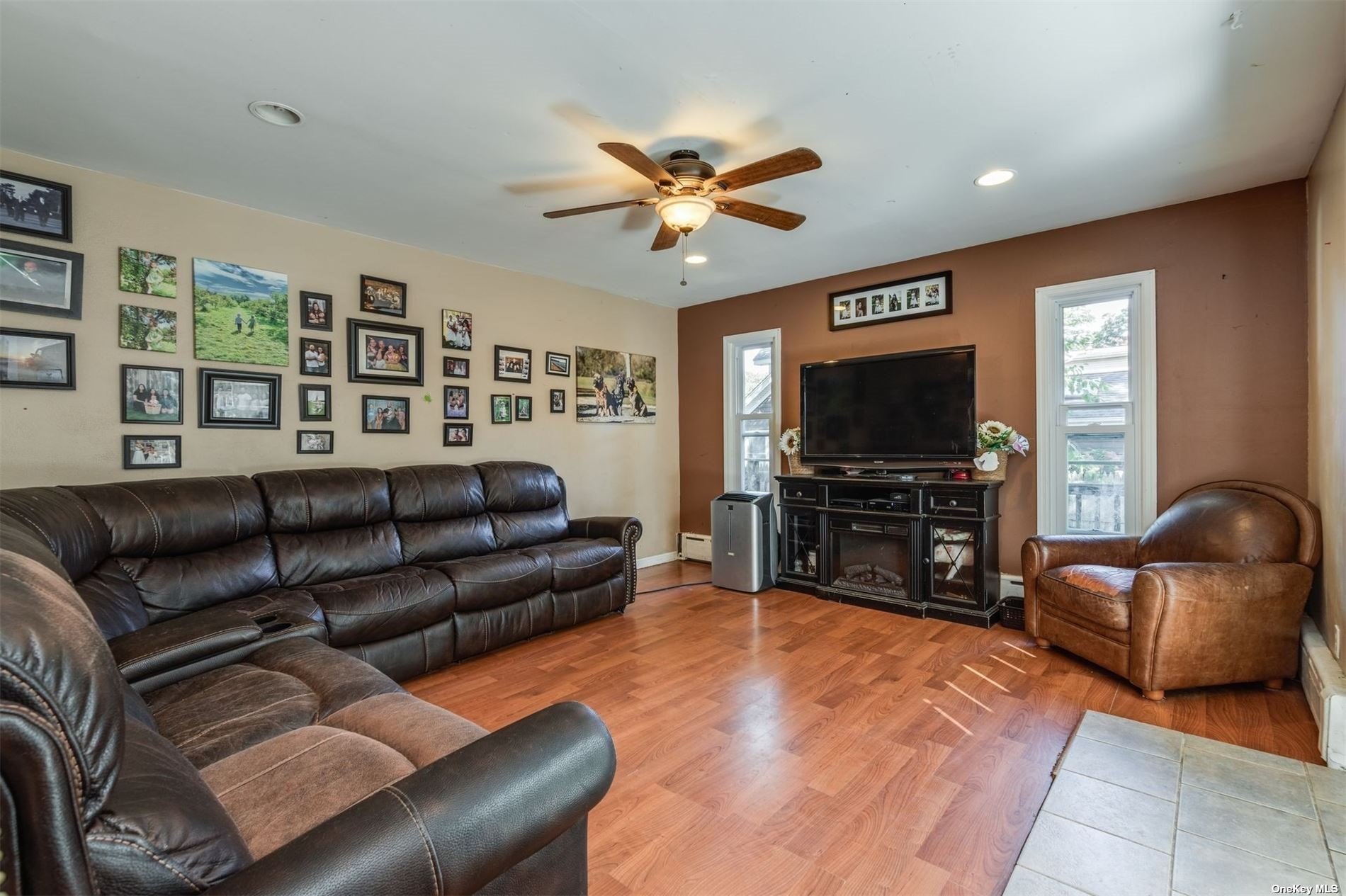 ;
;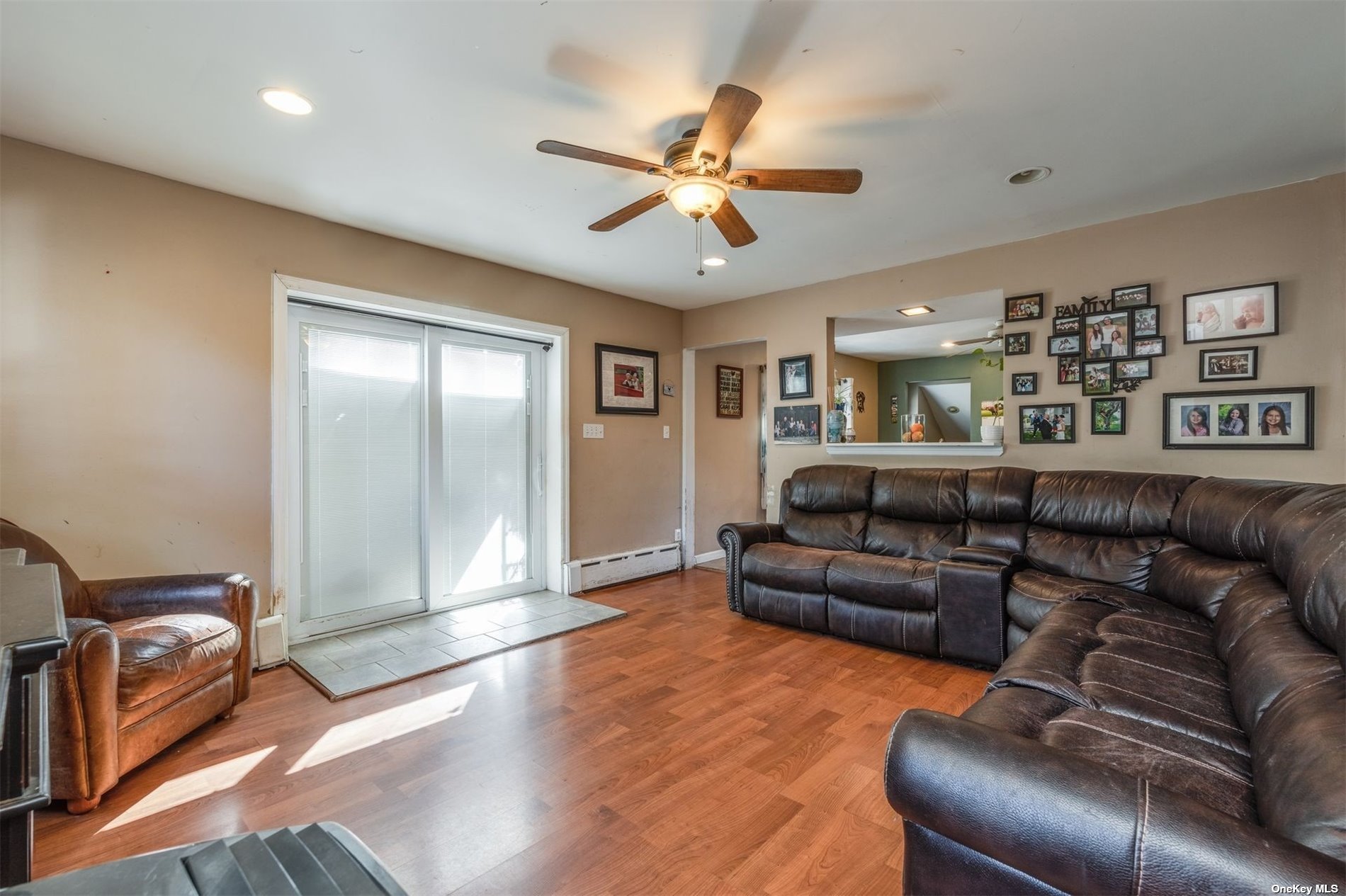 ;
;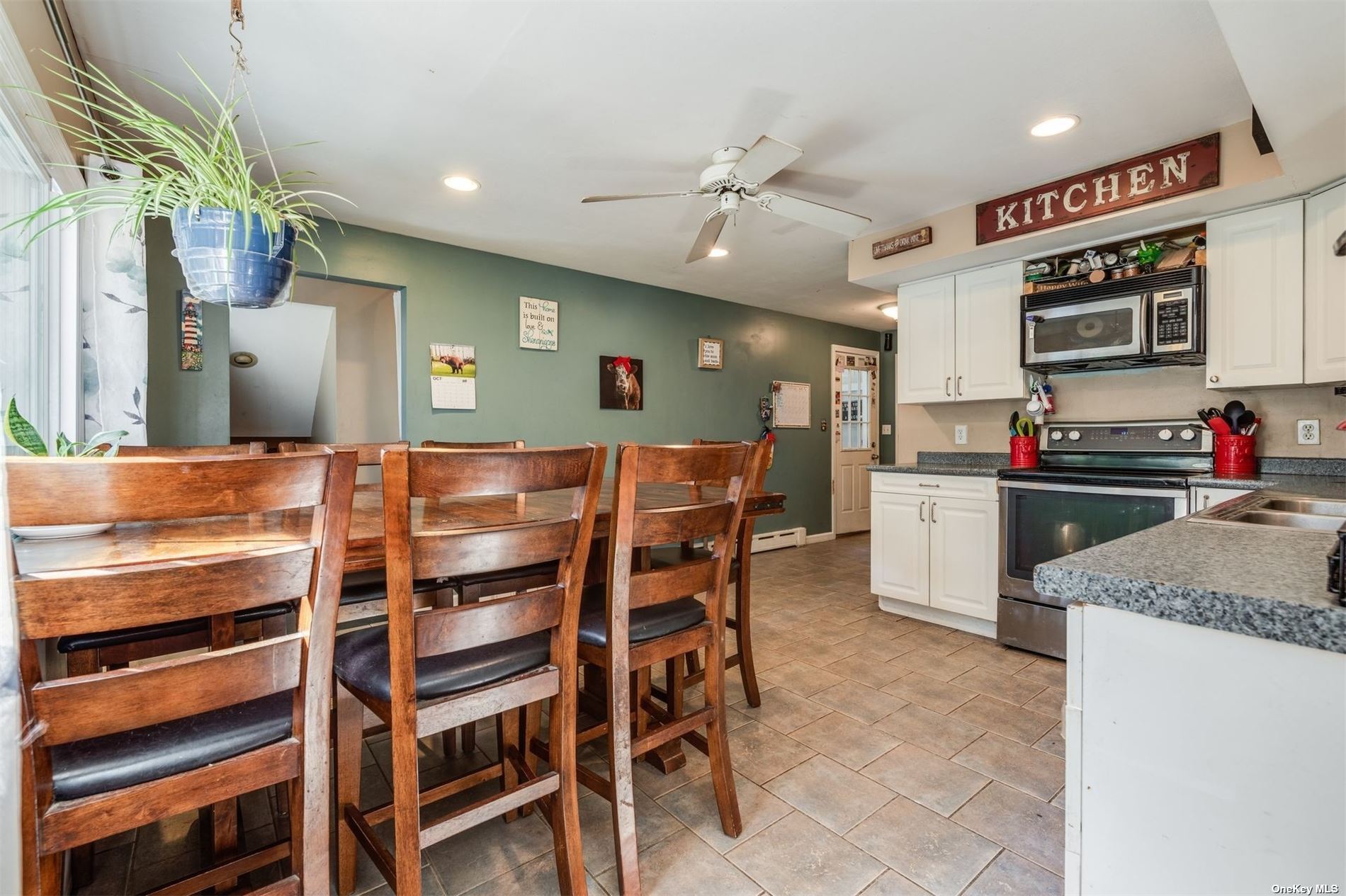 ;
;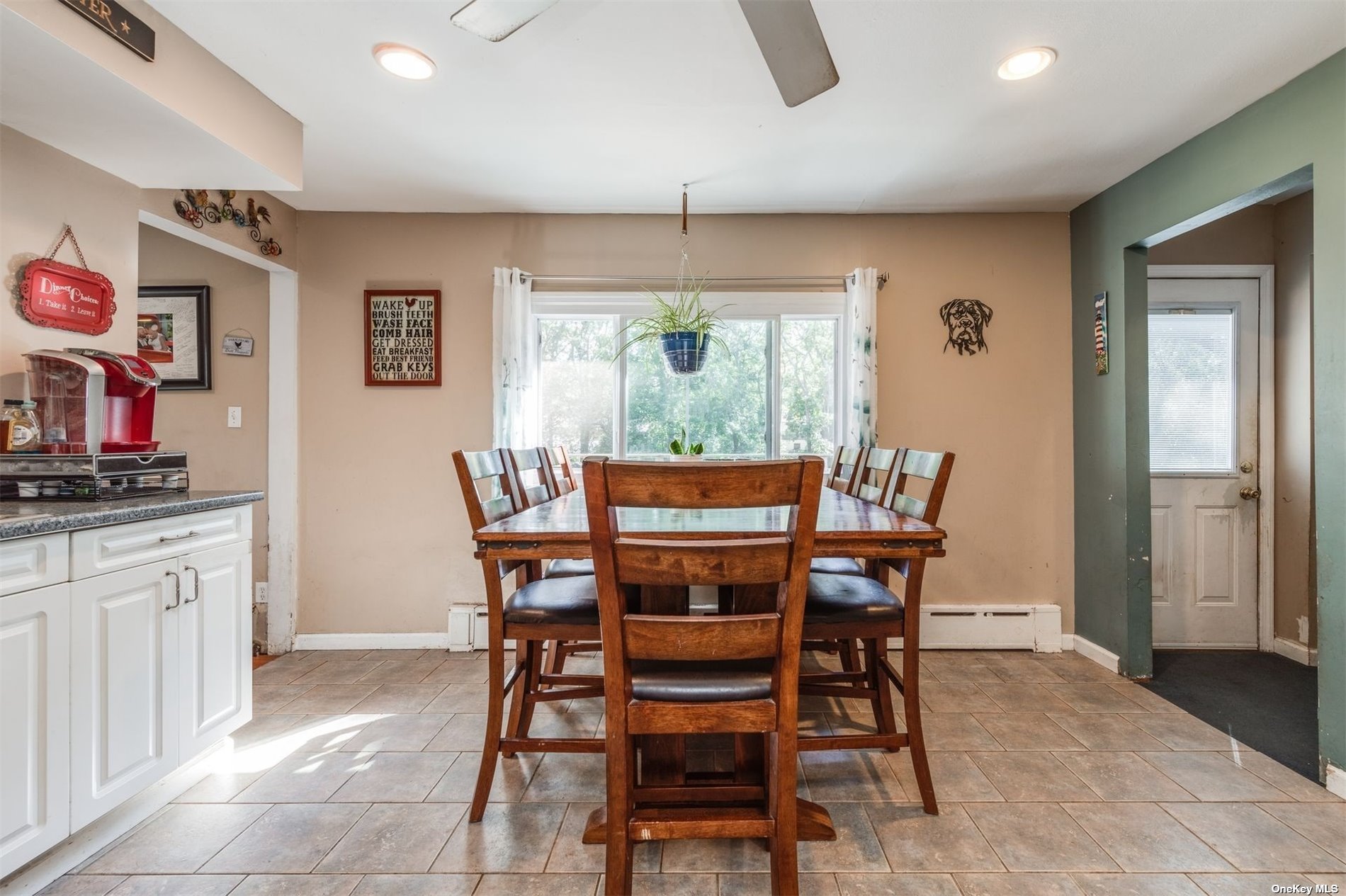 ;
;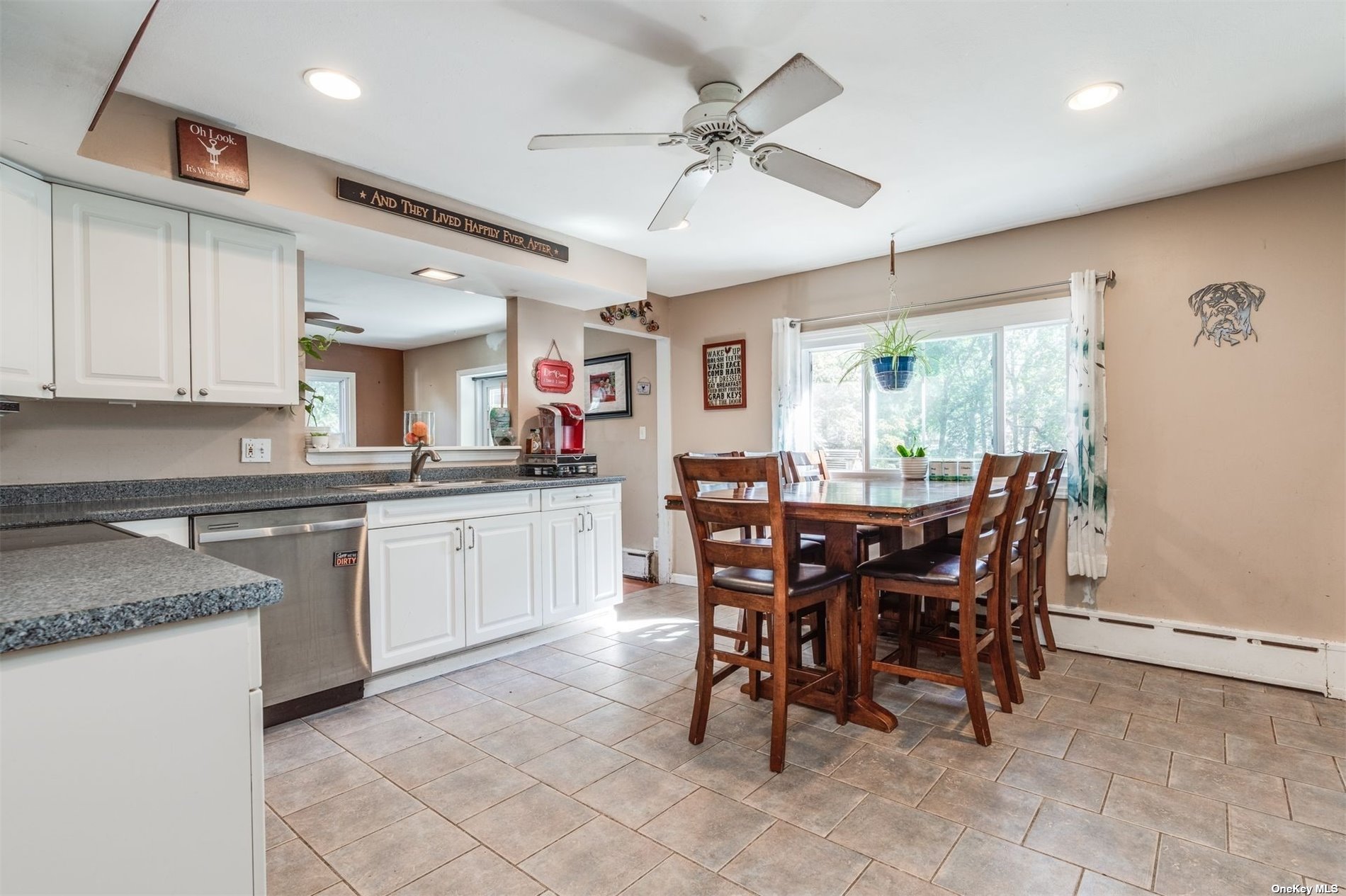 ;
;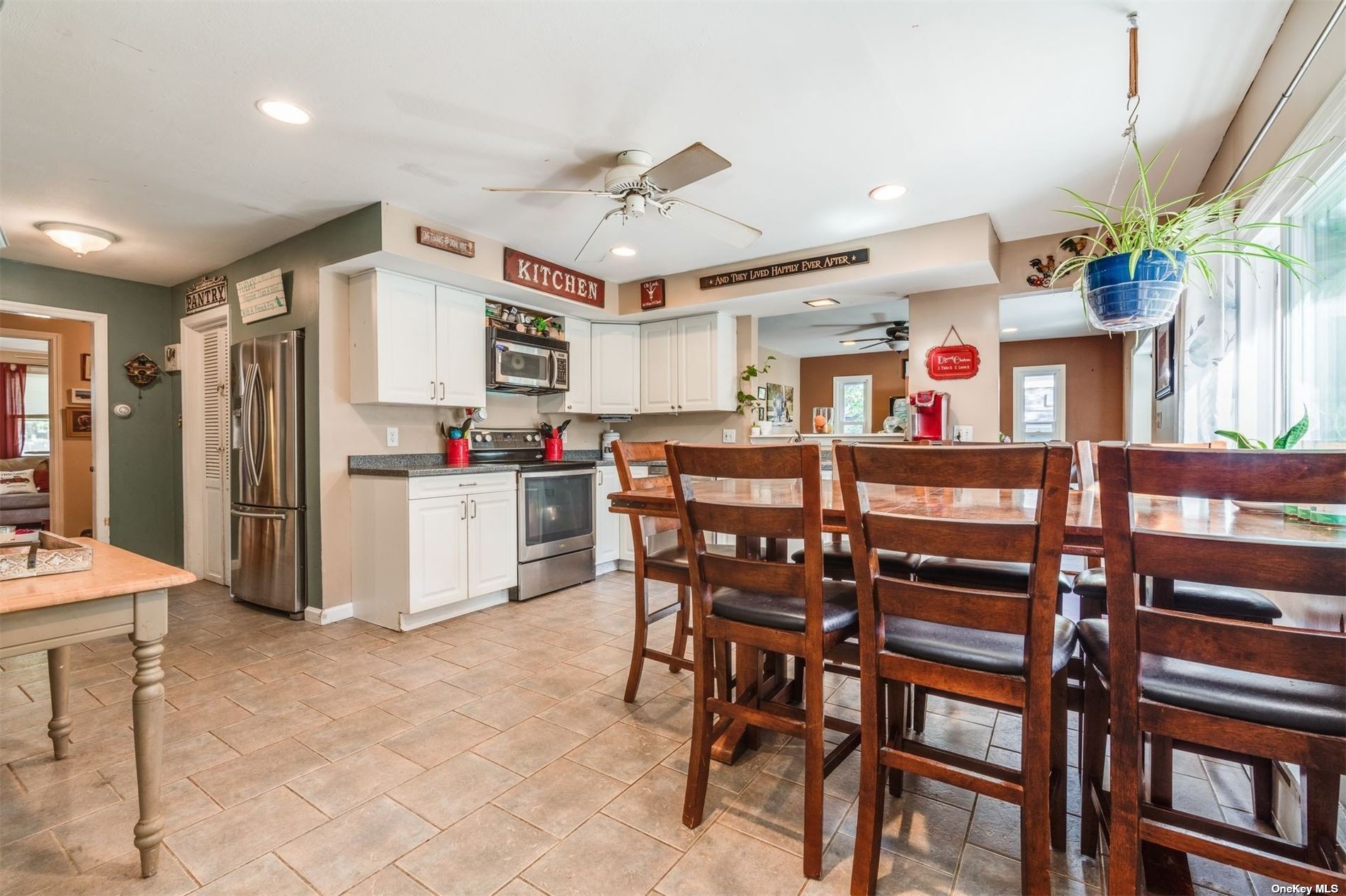 ;
;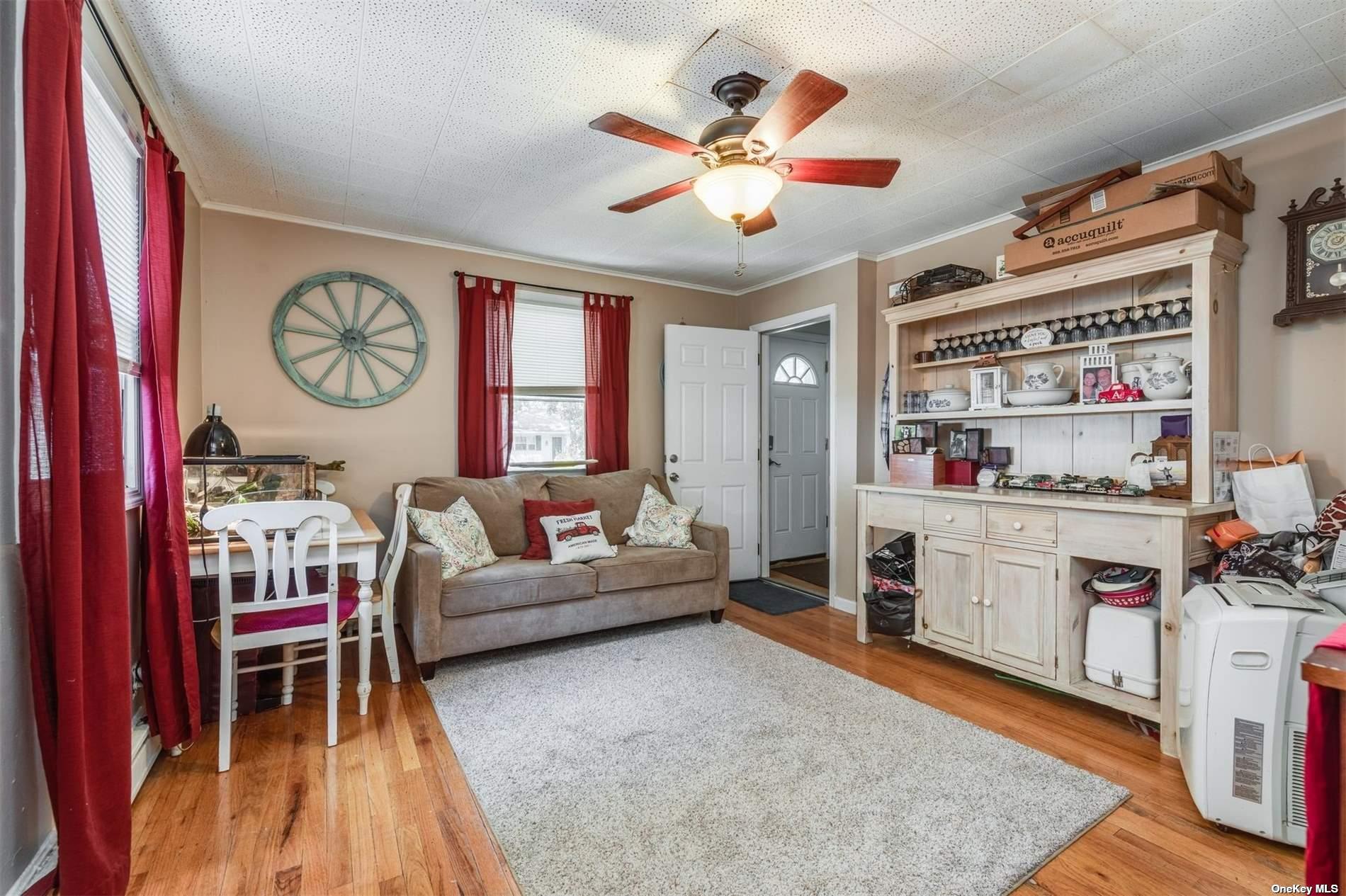 ;
;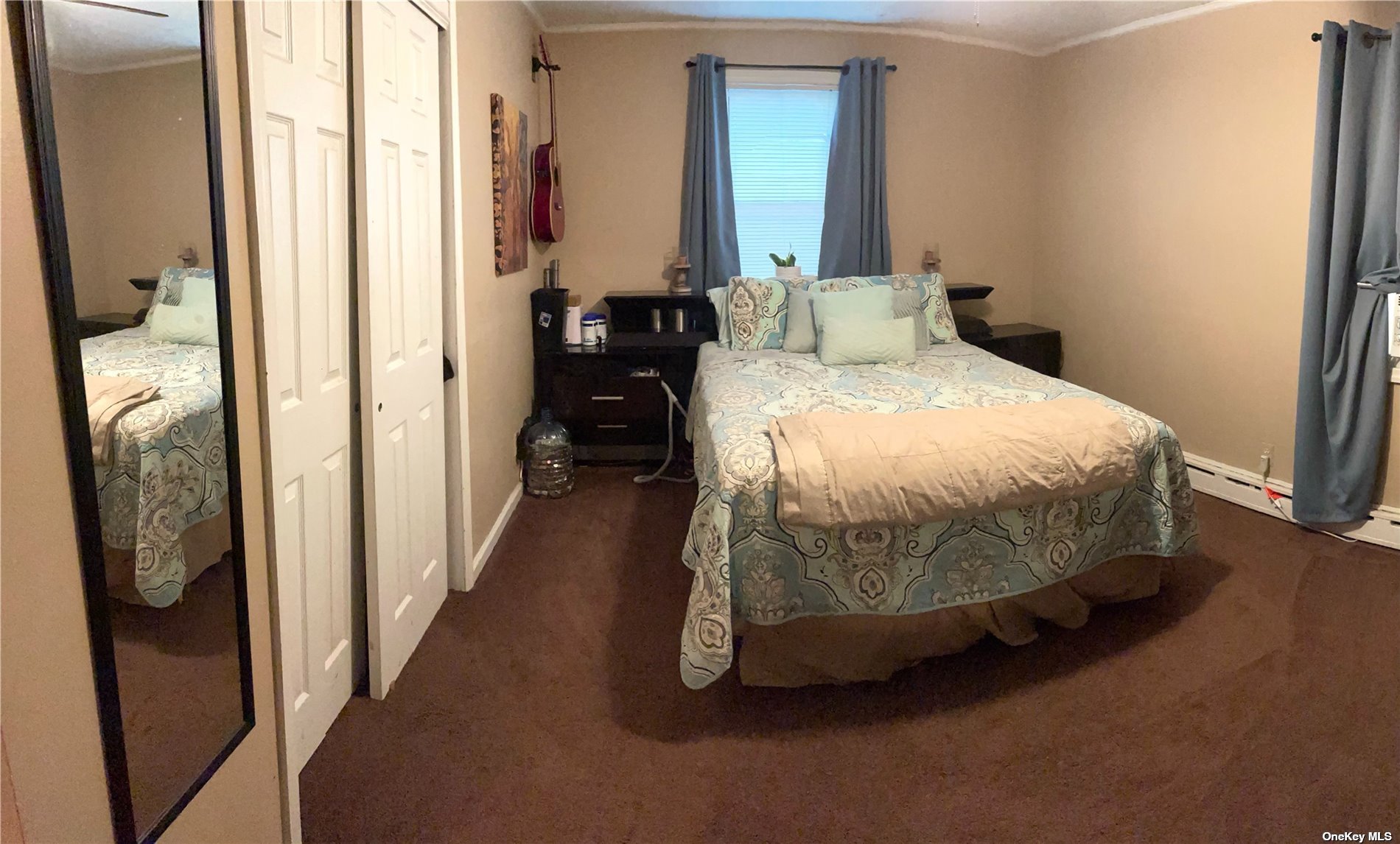 ;
;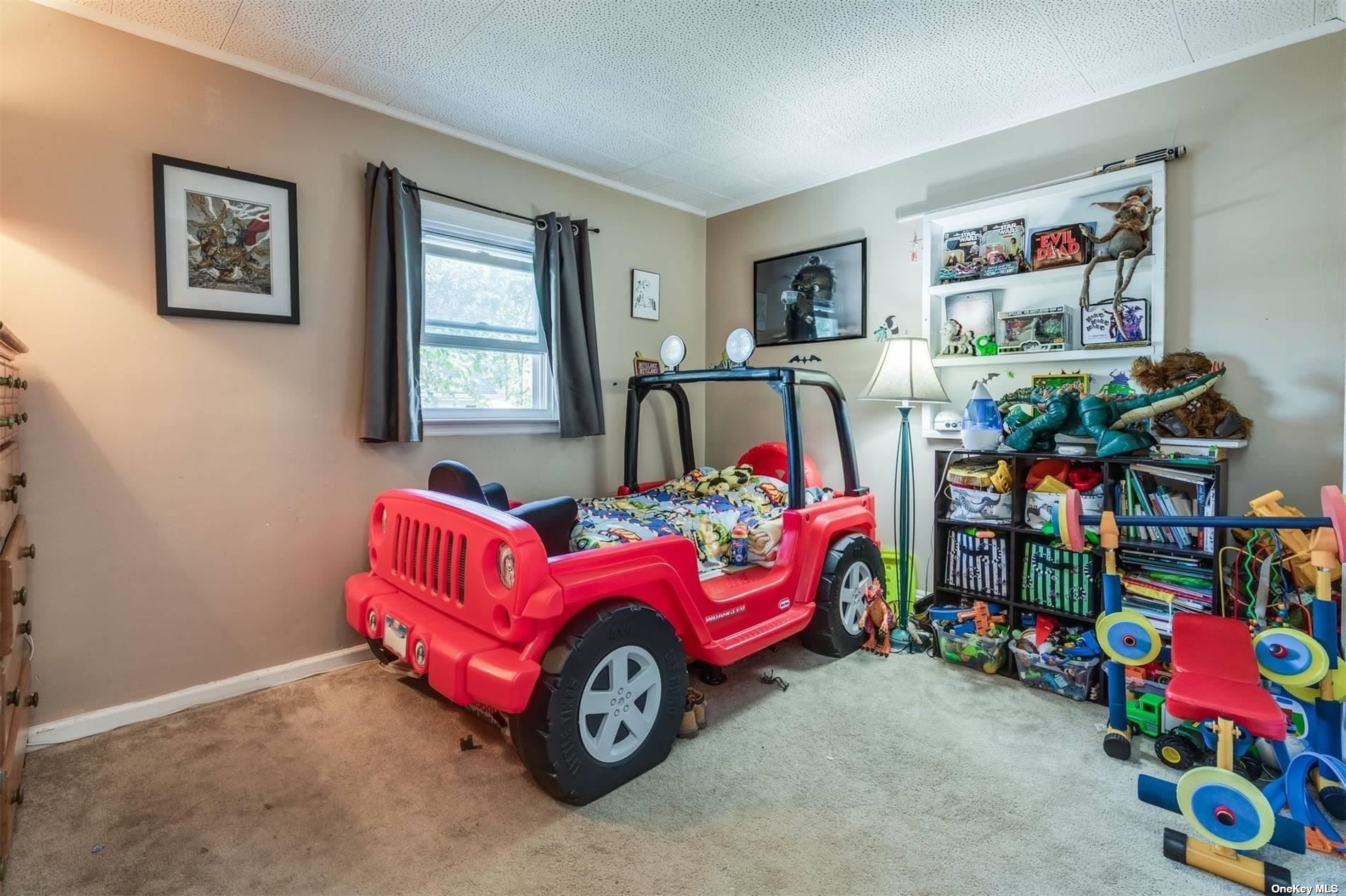 ;
;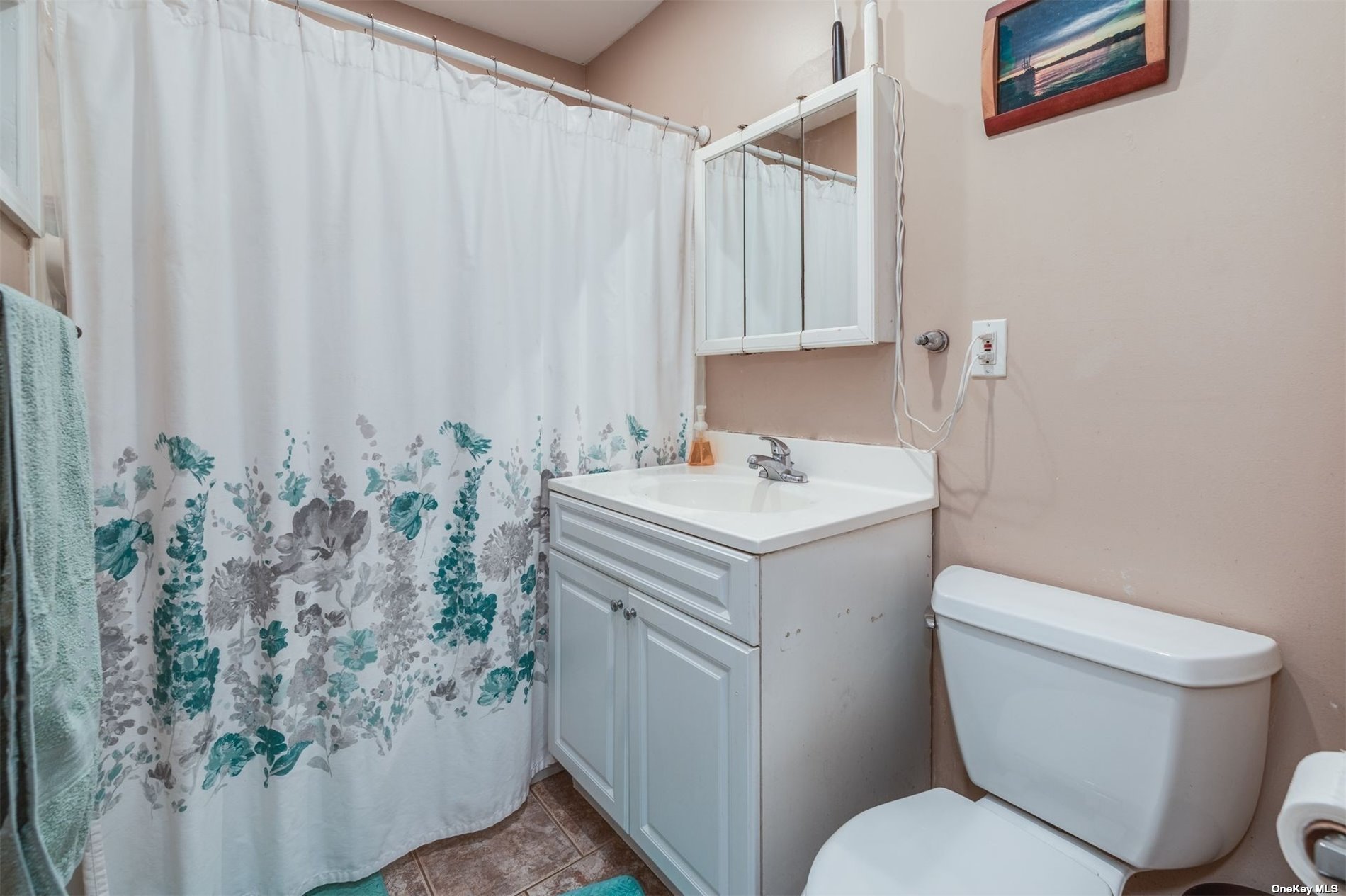 ;
;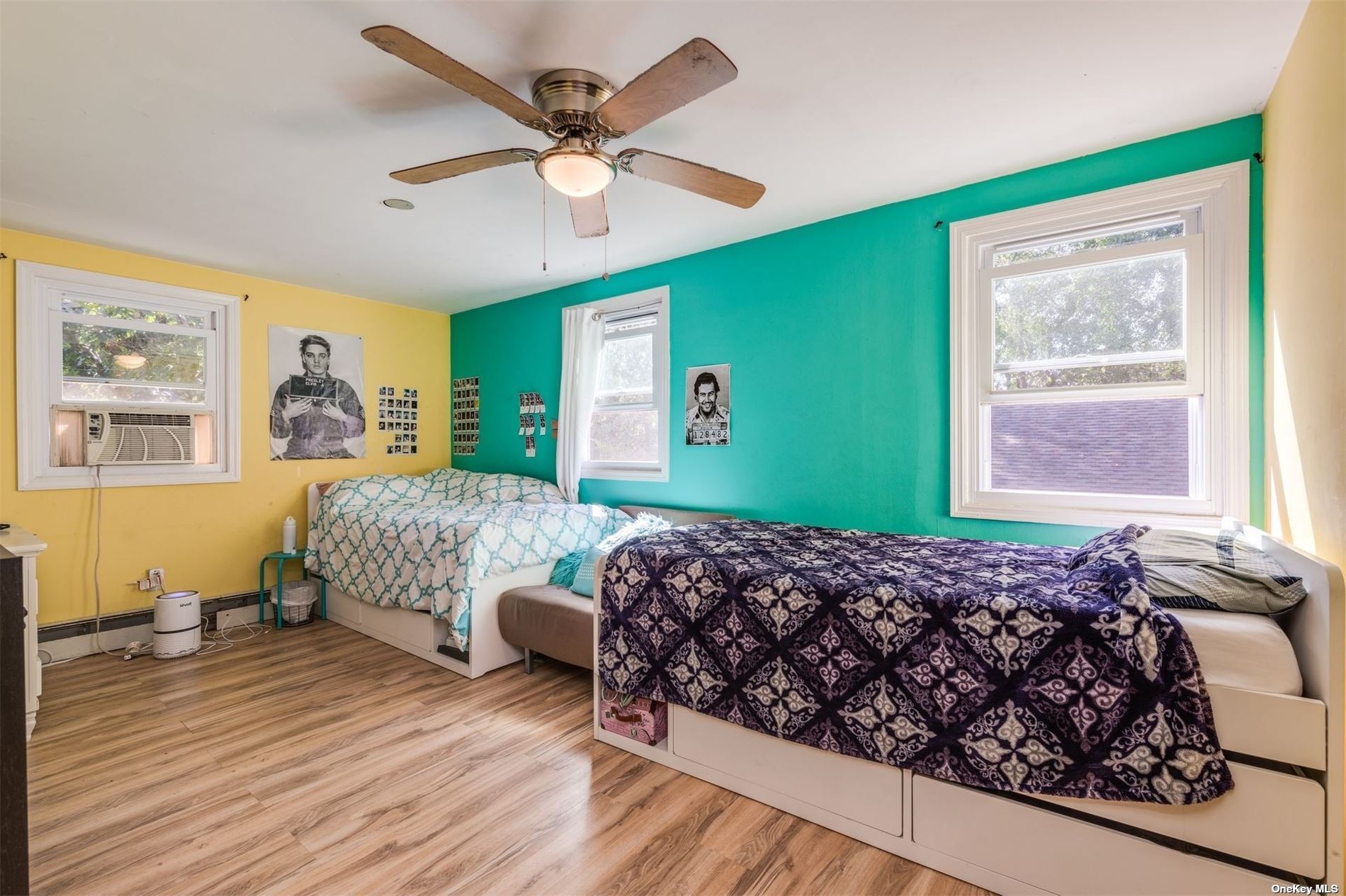 ;
;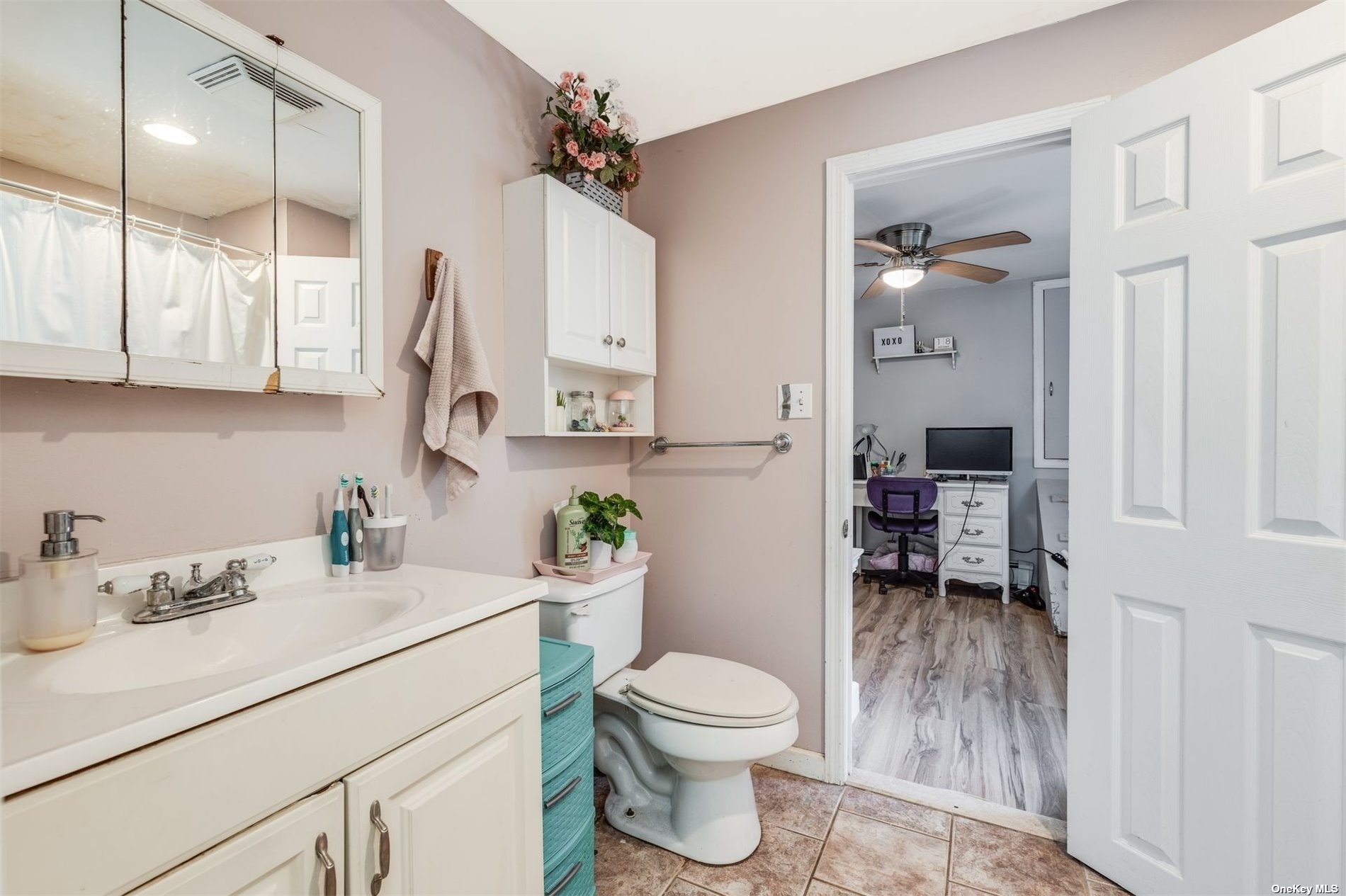 ;
;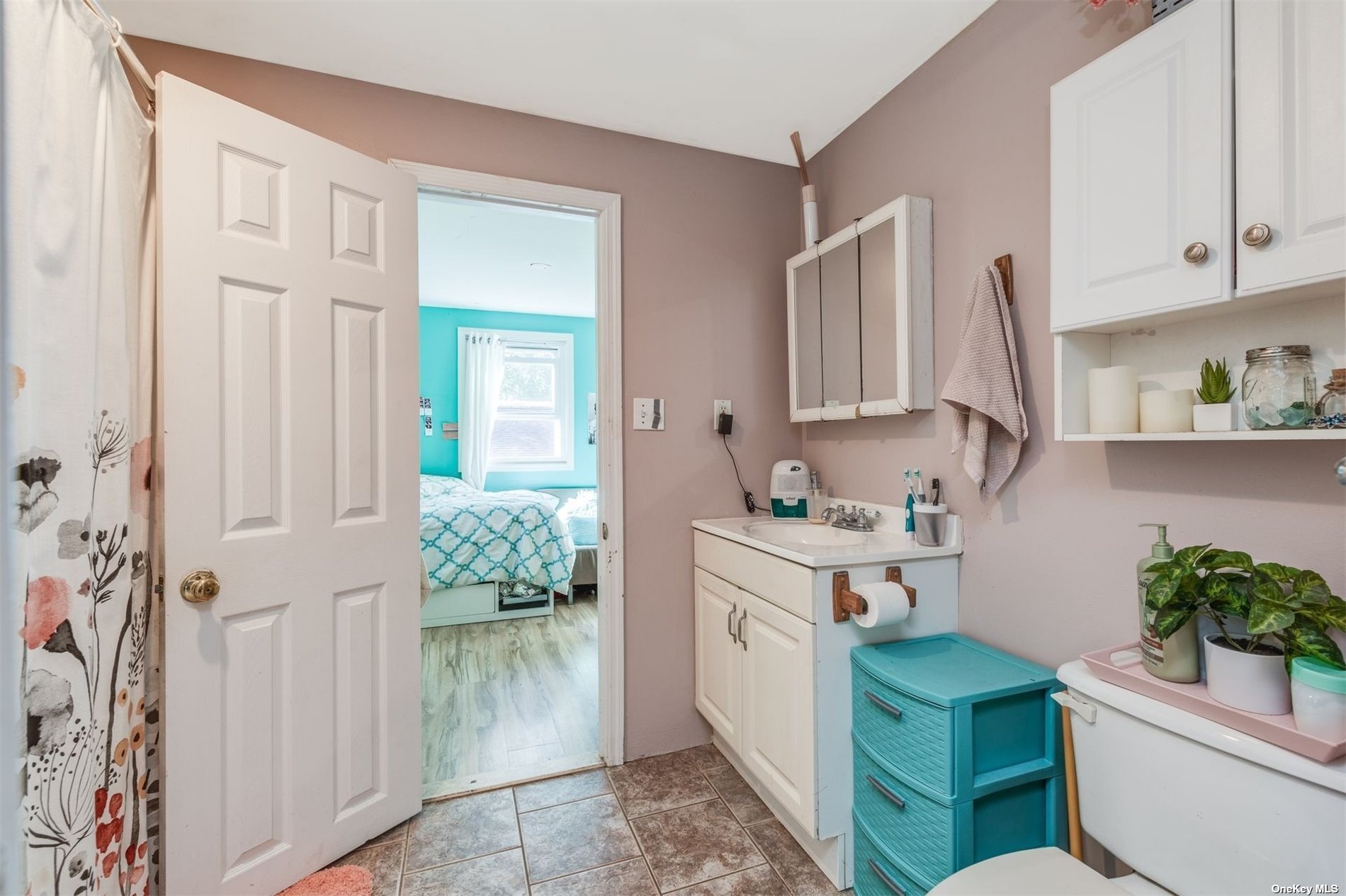 ;
;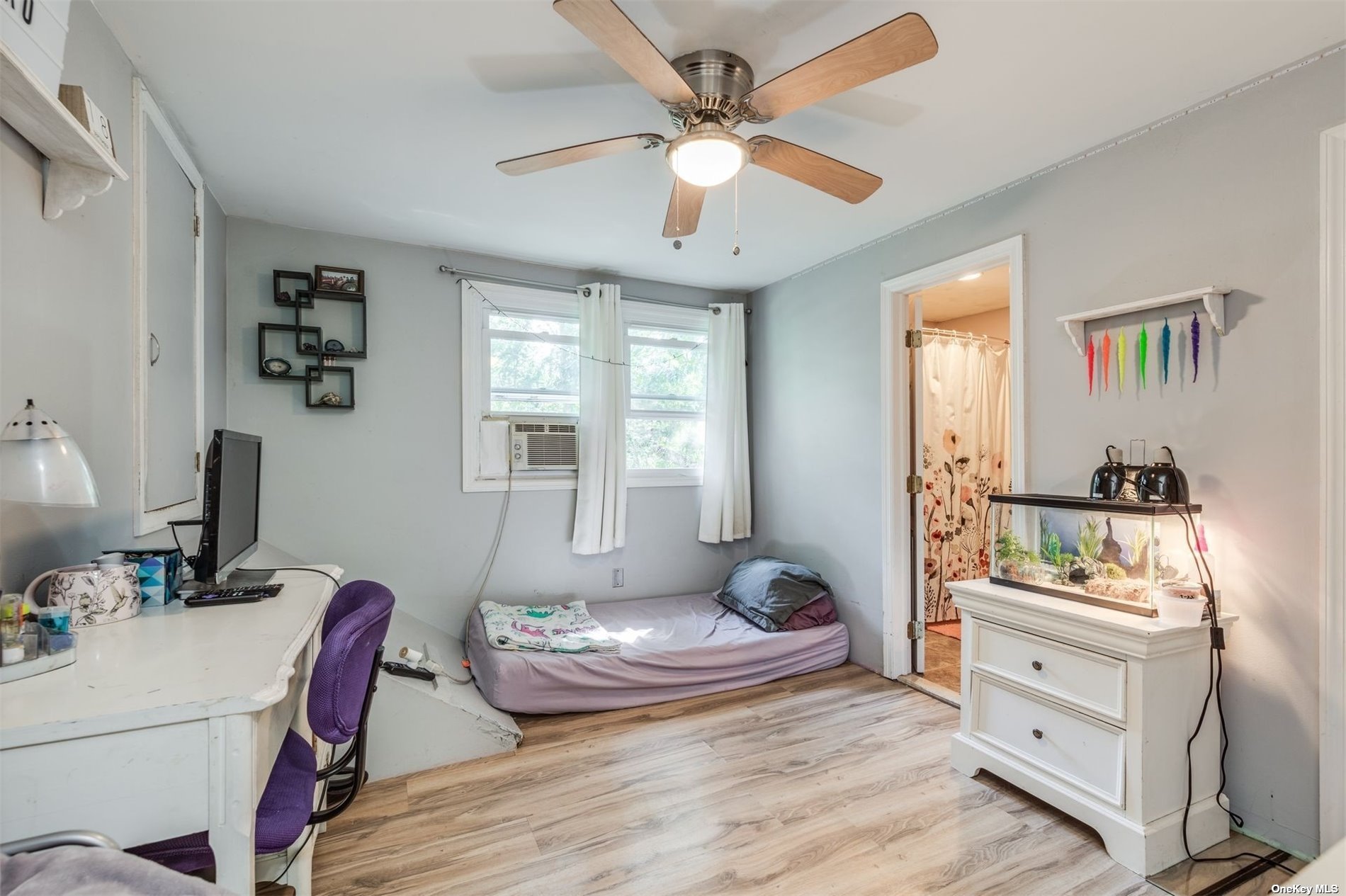 ;
;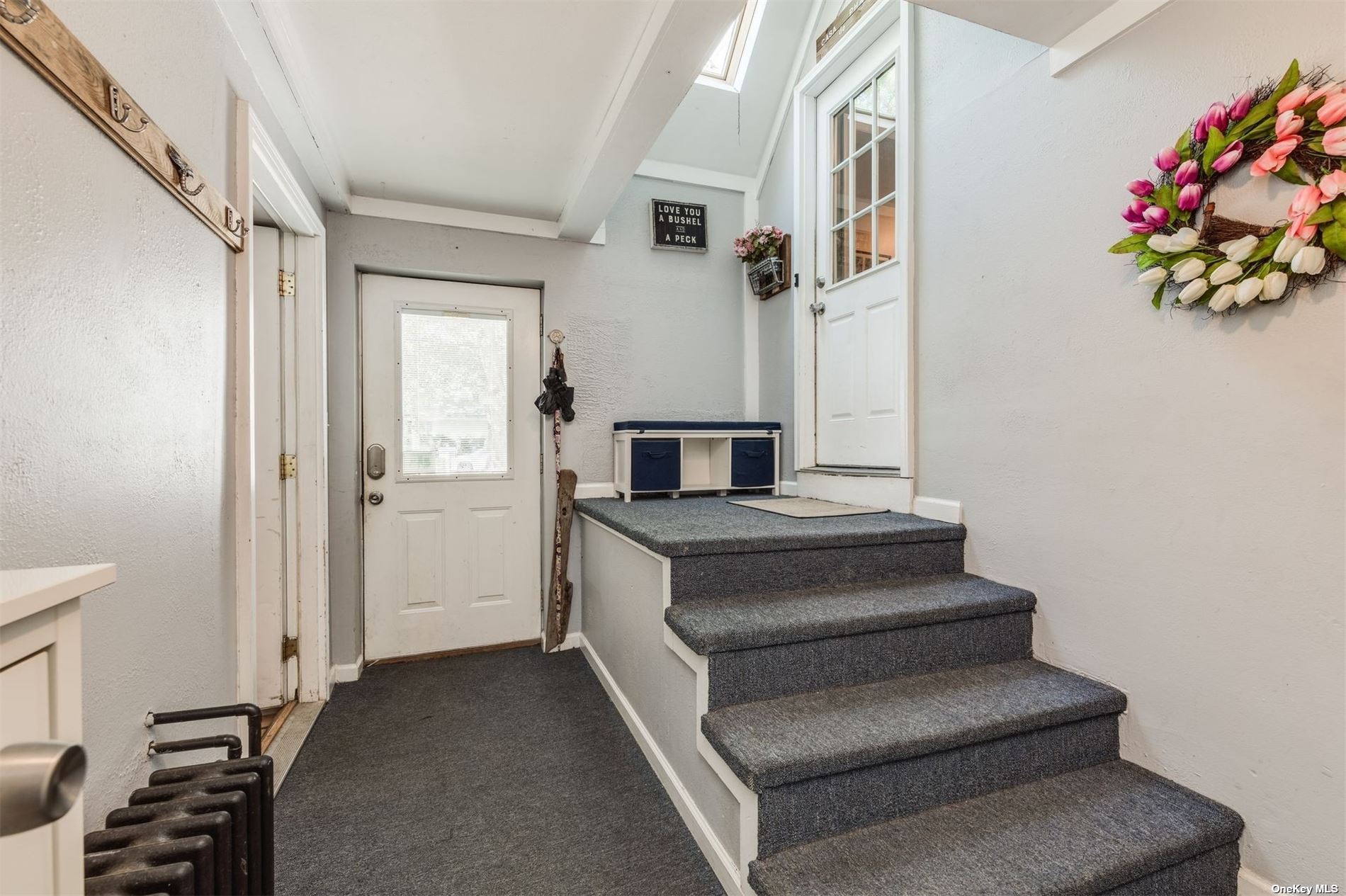 ;
;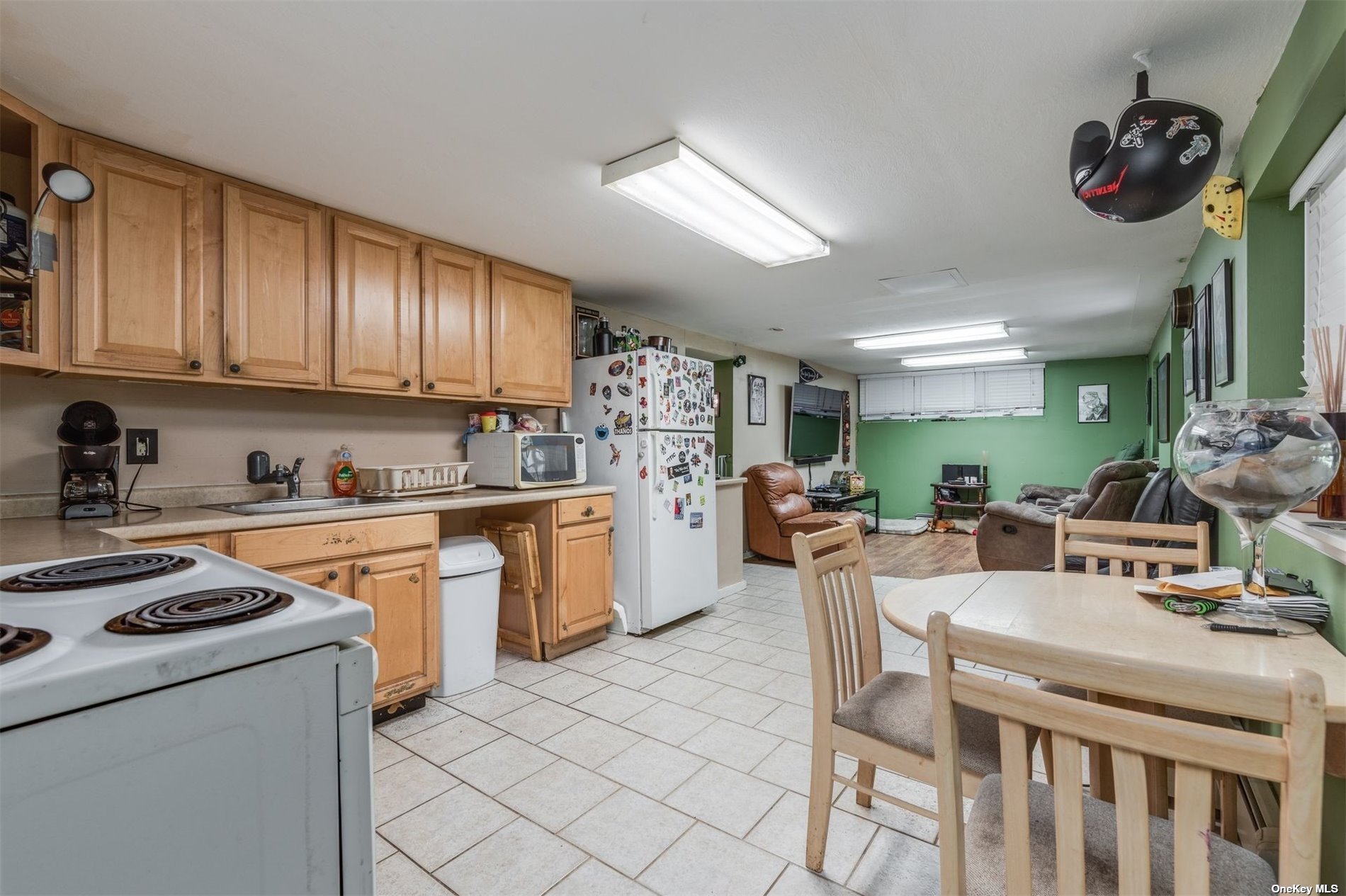 ;
;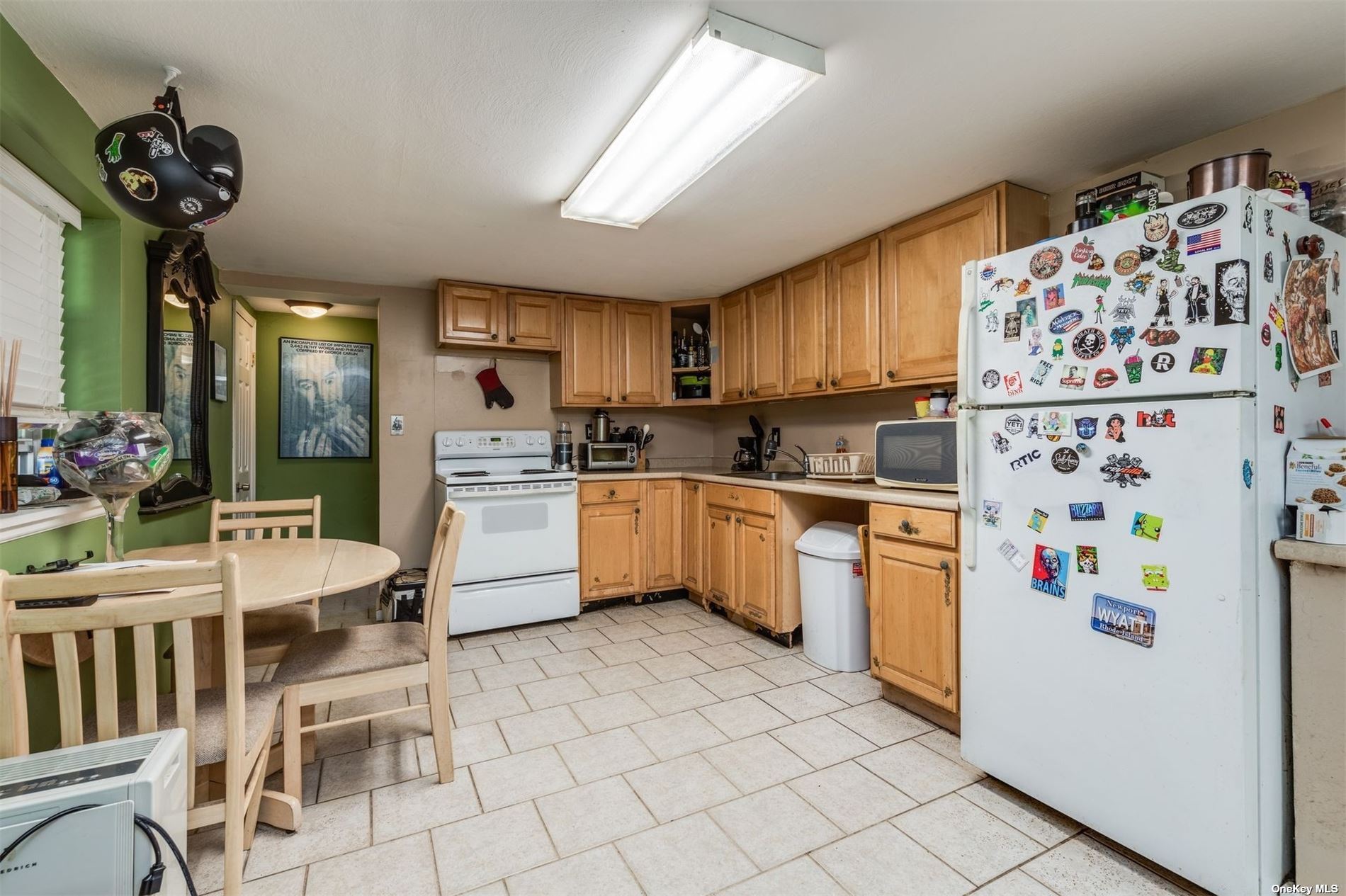 ;
;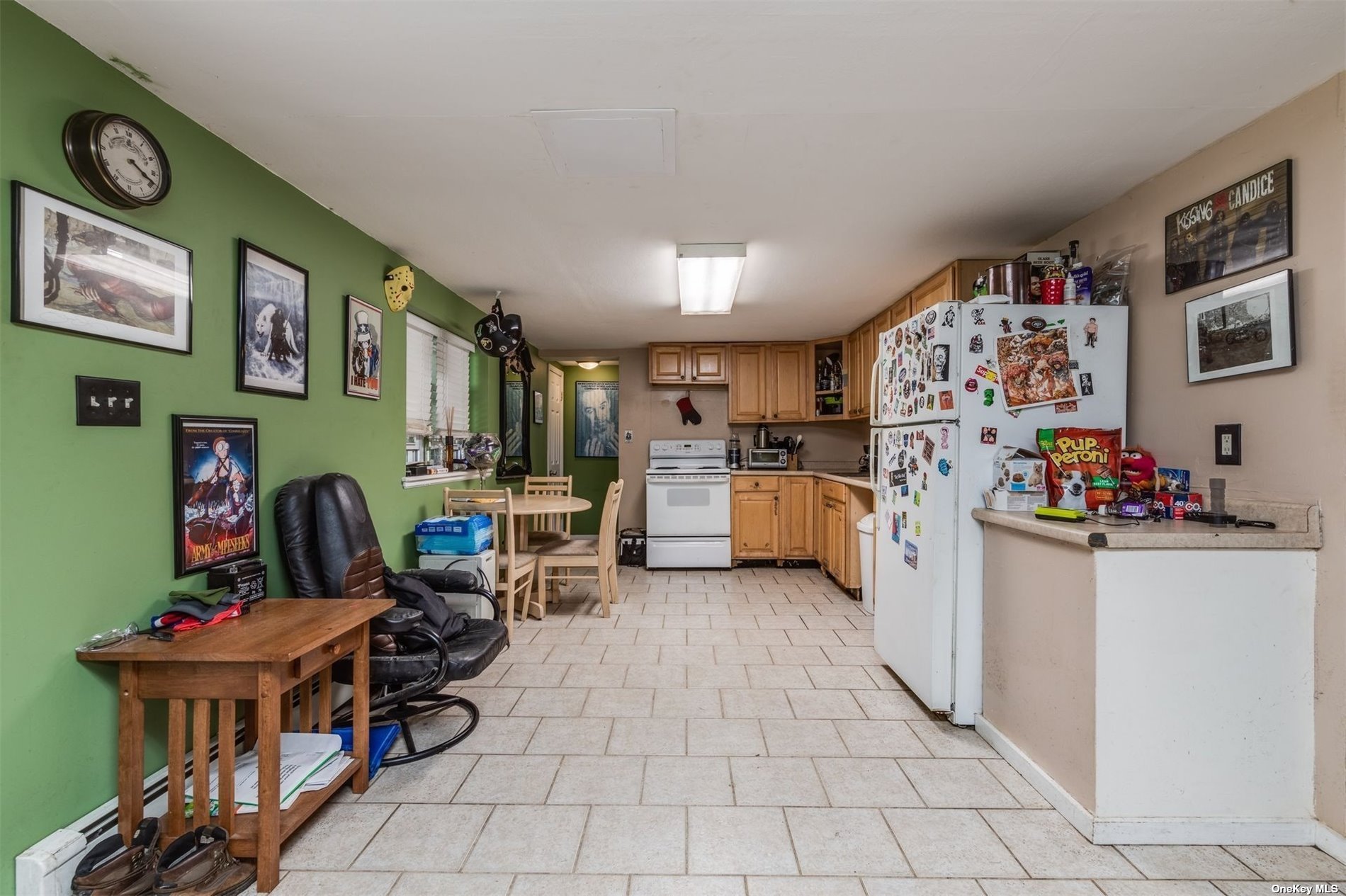 ;
;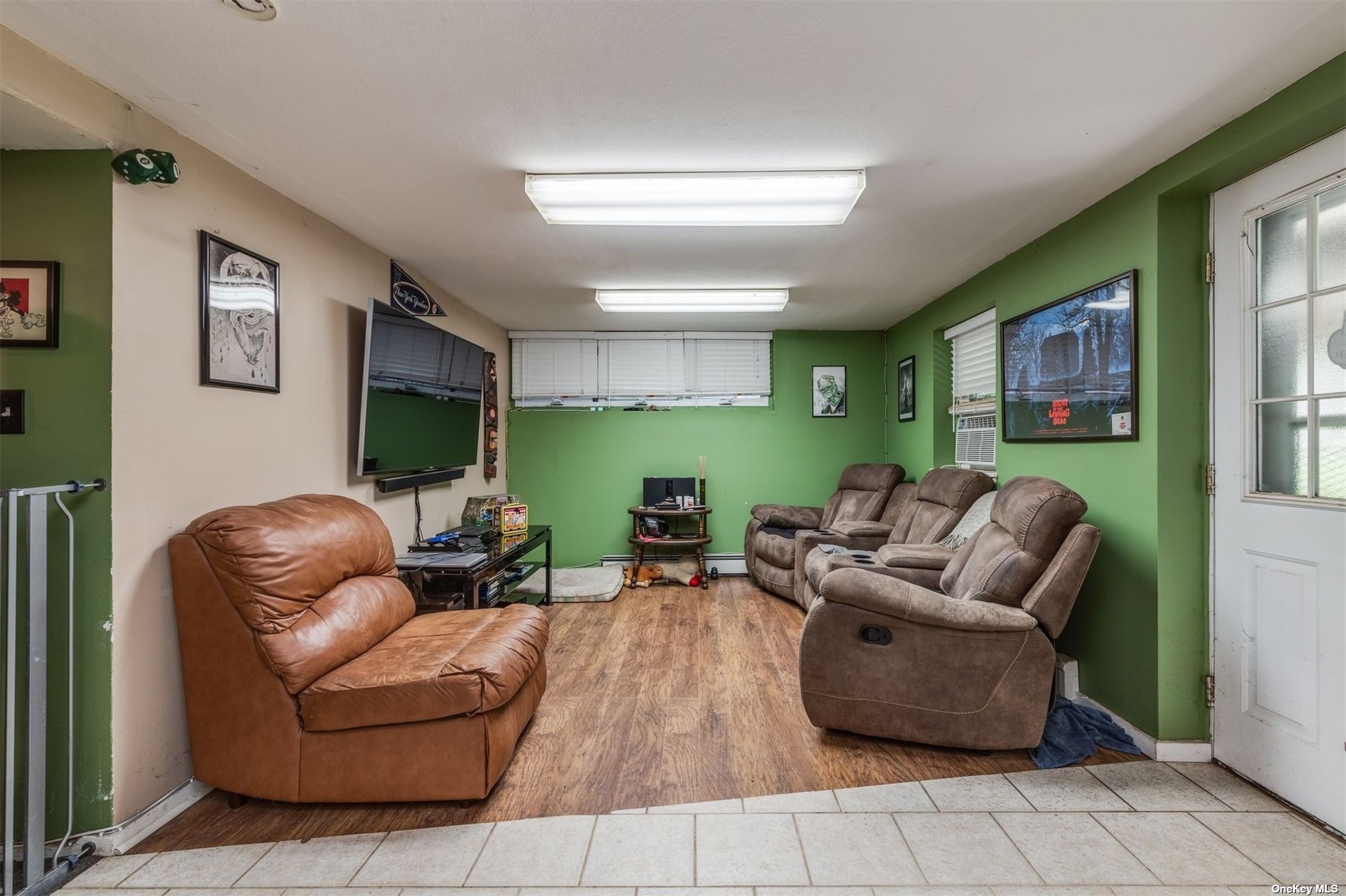 ;
;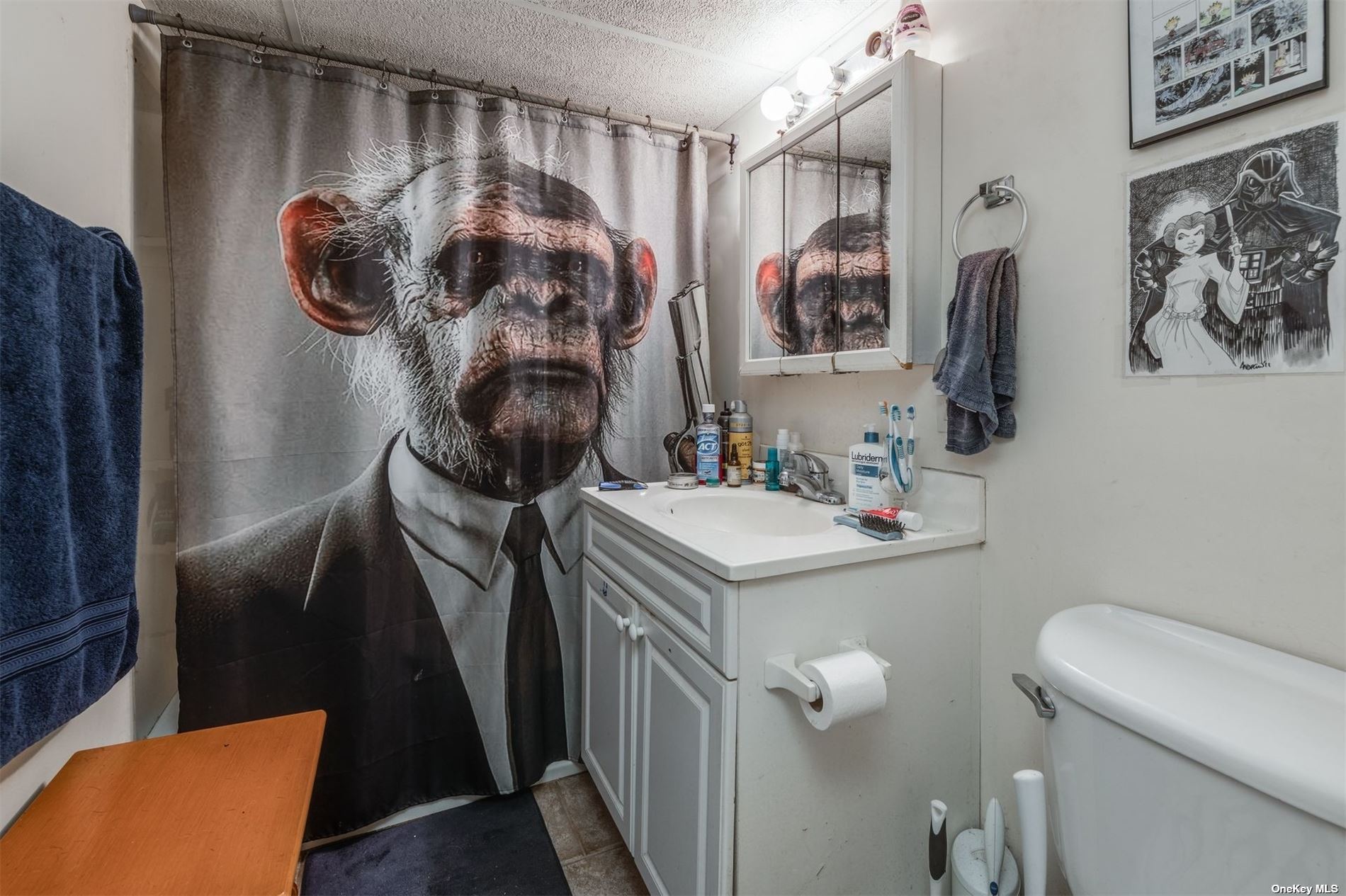 ;
;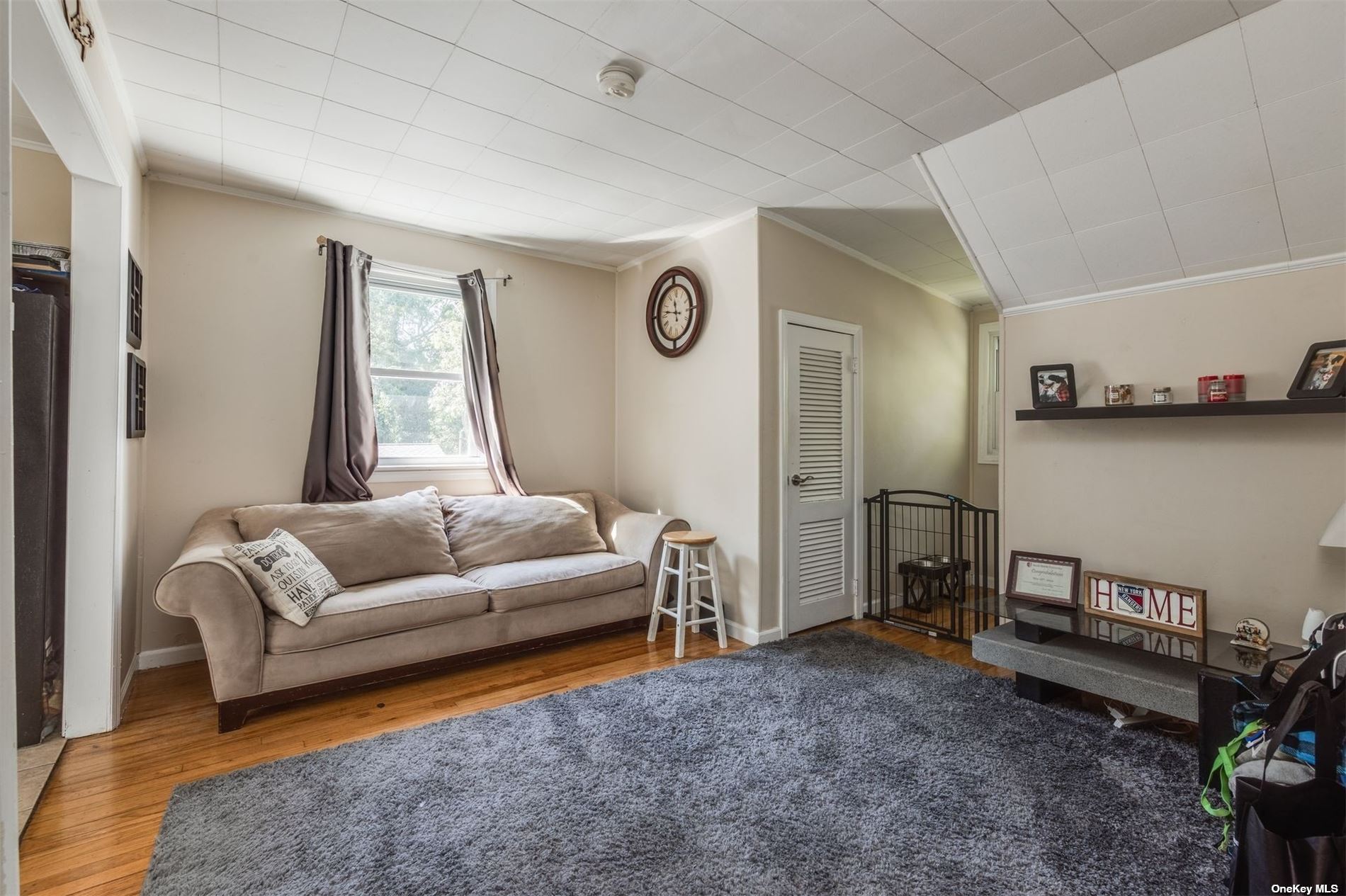 ;
;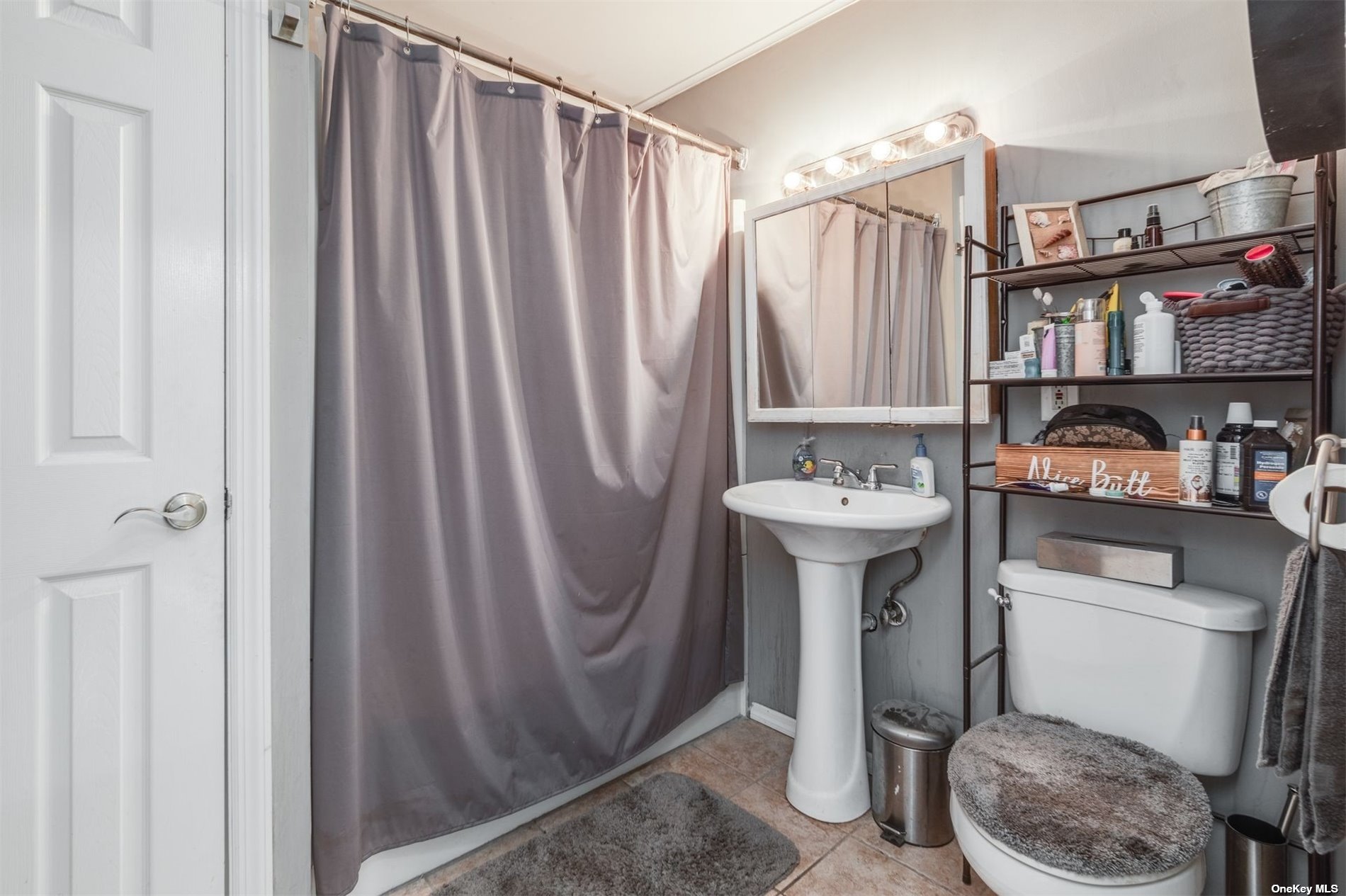 ;
;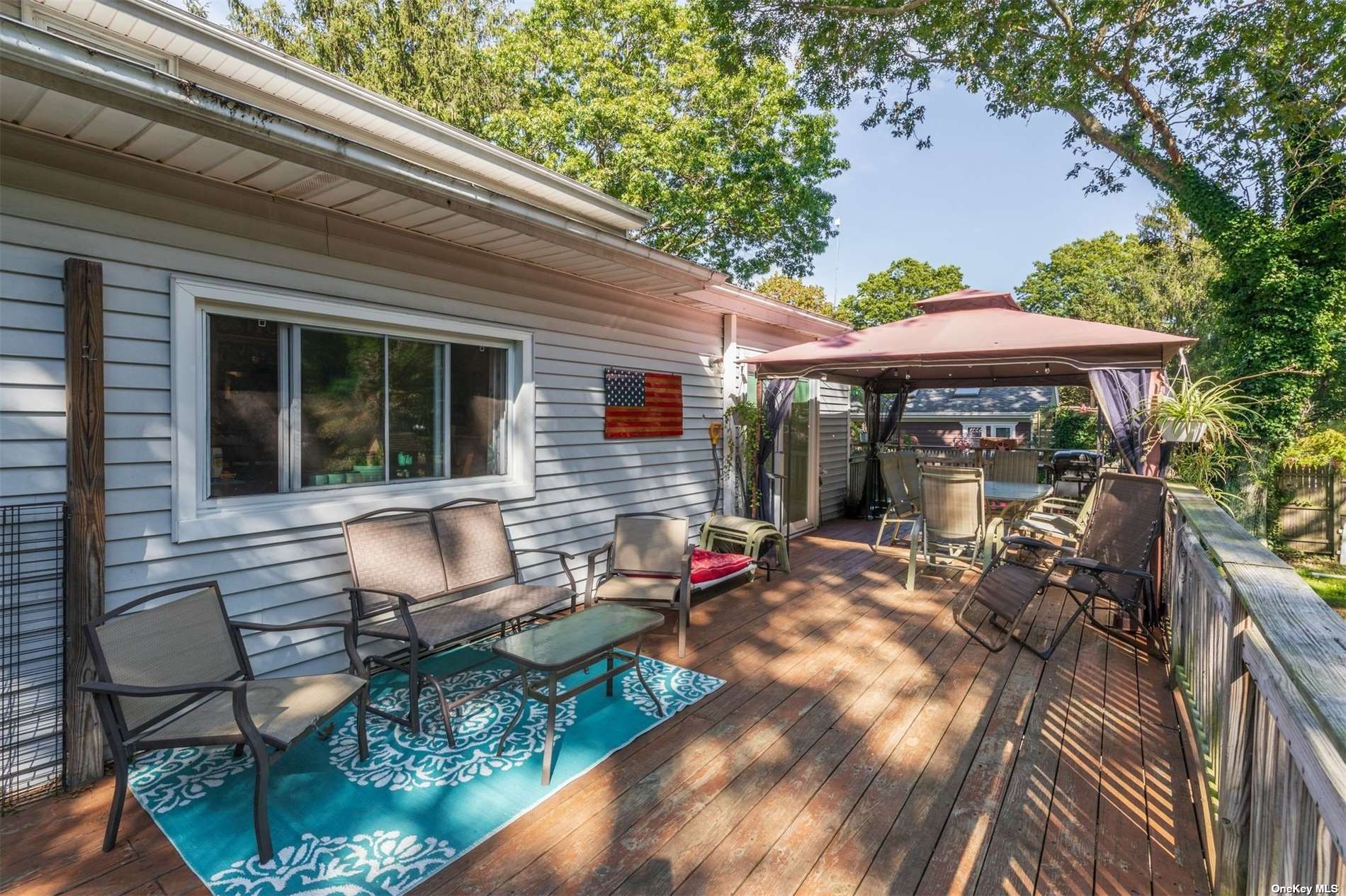 ;
;